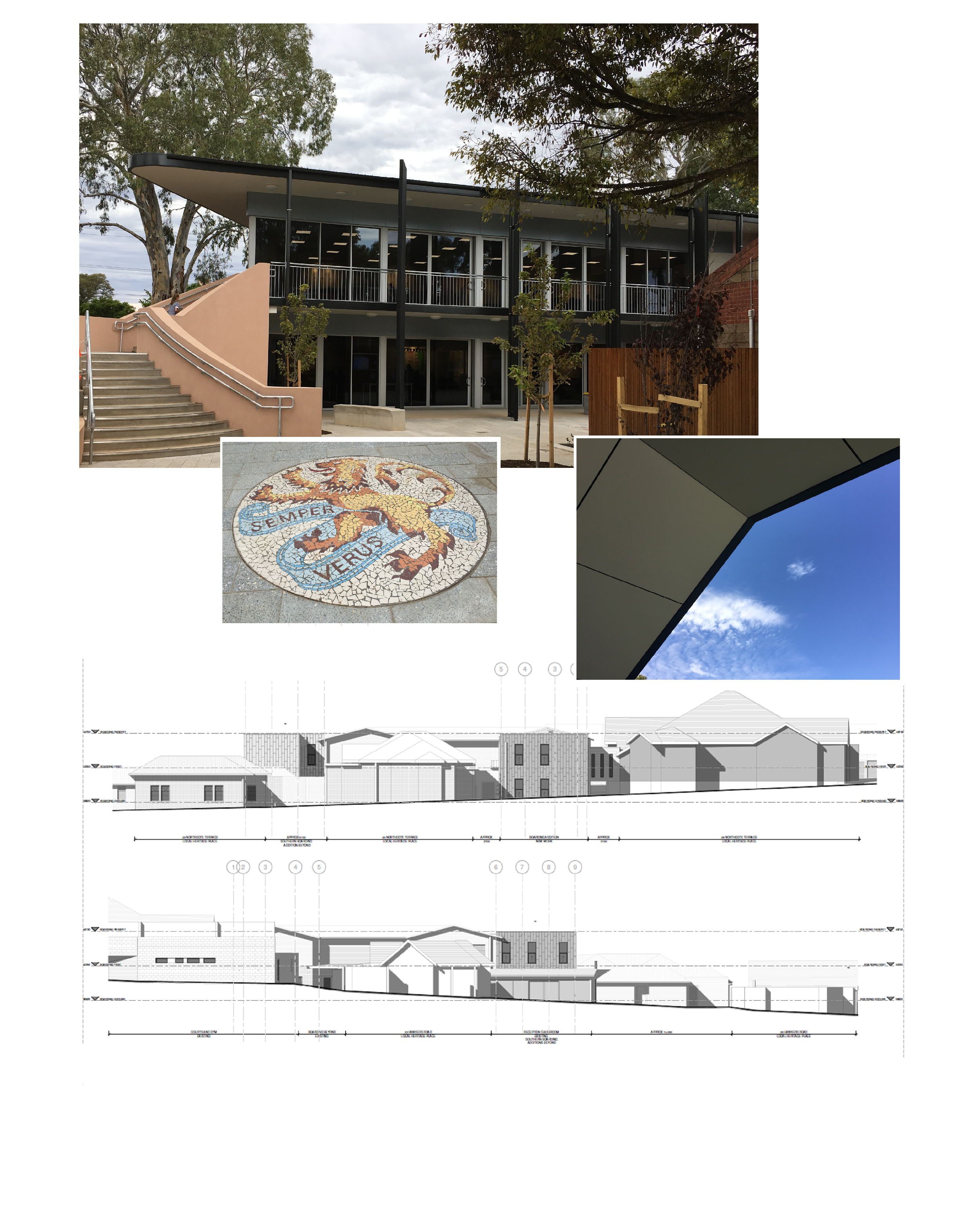
Wilderness School
Various Projects; some built, some not. Brown Falconer, 2014-2019
Design development, documentation and contract administration for an addition to the Science and Humanities Block from around 2014 marked the start of several projects around the Wilderness campus.
This first building (photo at top left) provides four learning areas of around 100m² each, 2 on each level connected with each other visually and physically with glass sliders. A walkway at first floor level provides outdoor learning space as well as being the link with the existing building and the new lift, and at ground floor level, the learning areas spill onto a sheltered courtyard, bordered on two of its sides by the existing building.
A sweeping concrete stair delivers students from the first floor level to this enclave, further defining the courtyard space at the northern end.
The whole provides an integrated indoor / outdoor learning approach. When inside, the expansive outlook provides a connection with nature and with the wider school community.
Multiple other Wilderness projects followed over the next few years. These include:
Maths classrooms update
Gym office alterations
New lockers precinct
Additions to Mamie’s
Resource Centre concepts
Carers’ office
Boarding house additions and alterations
Master plan, 2017