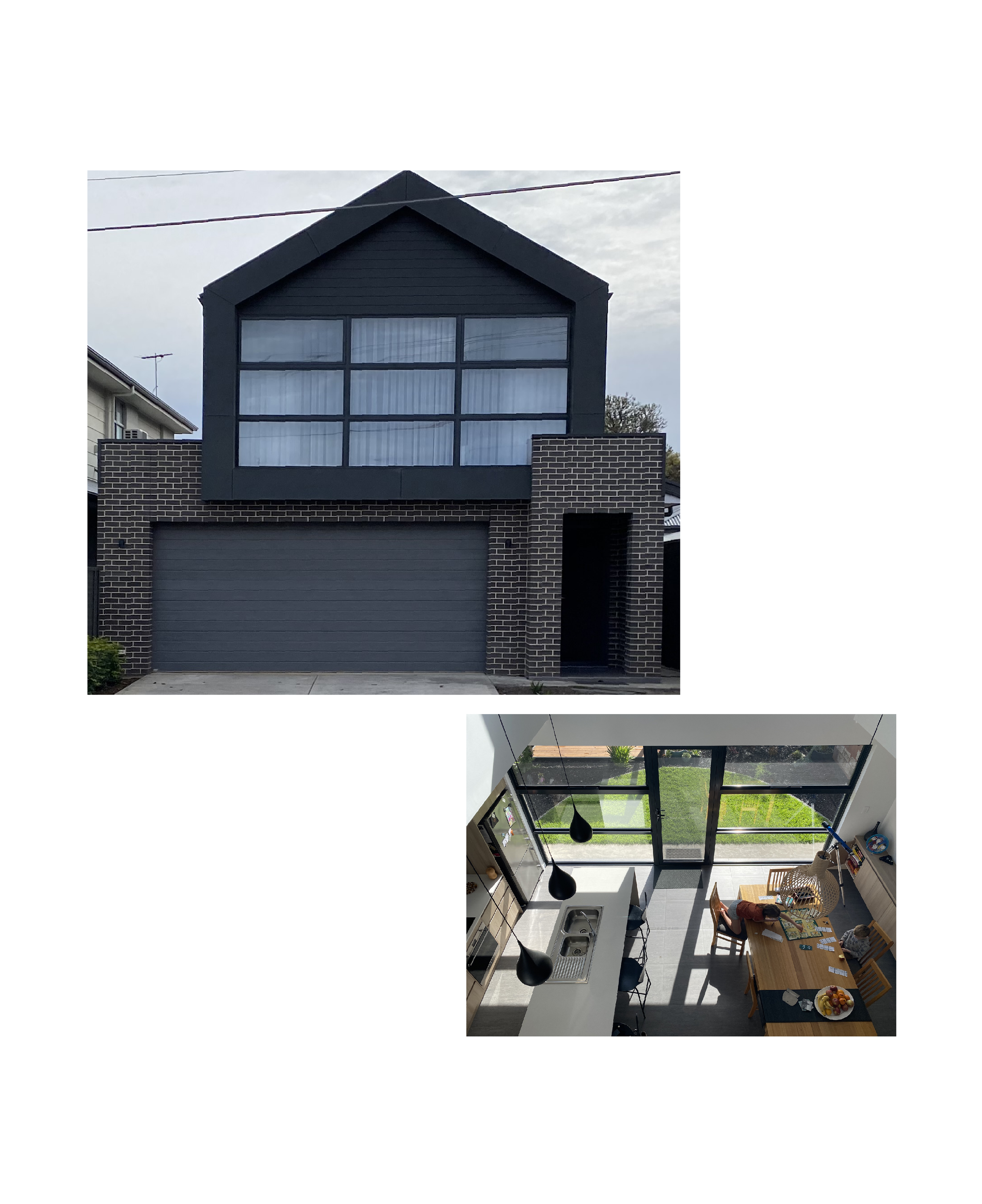
1 Rundle Avenue
Lockleys
Our own home, 1 Rundle is designed for the particular lifestyle of its owners, for energy efficiency, and to bring joy.
Set on a North-South oriented site with a frontage of just under 10m, the house provides around 200m² of living plus garage. The main living space overlooks the back garden through an expansive, north-facing window wall. All windows are double glazed and the timber wall framing provides for insulation at around double that required by the NCC. This is proving to be effective at providing a thermally comfortable space throughout for most of the year.
Of the three main principles of passive solar design: orientation, insulation and isolation, this house scores well on the first two. A mezzanine studio overlooking the kitchen / dining means that much of the house cannot be closed off from the rest, but the tight building envelope and extra insulation mitigates any potential issues.
A feeling of connectedness permeates between upstairs and down, and sightlines through the house to the outside provide a feeling of spaciousness that belies its actual footprint.
And it makes us happy!